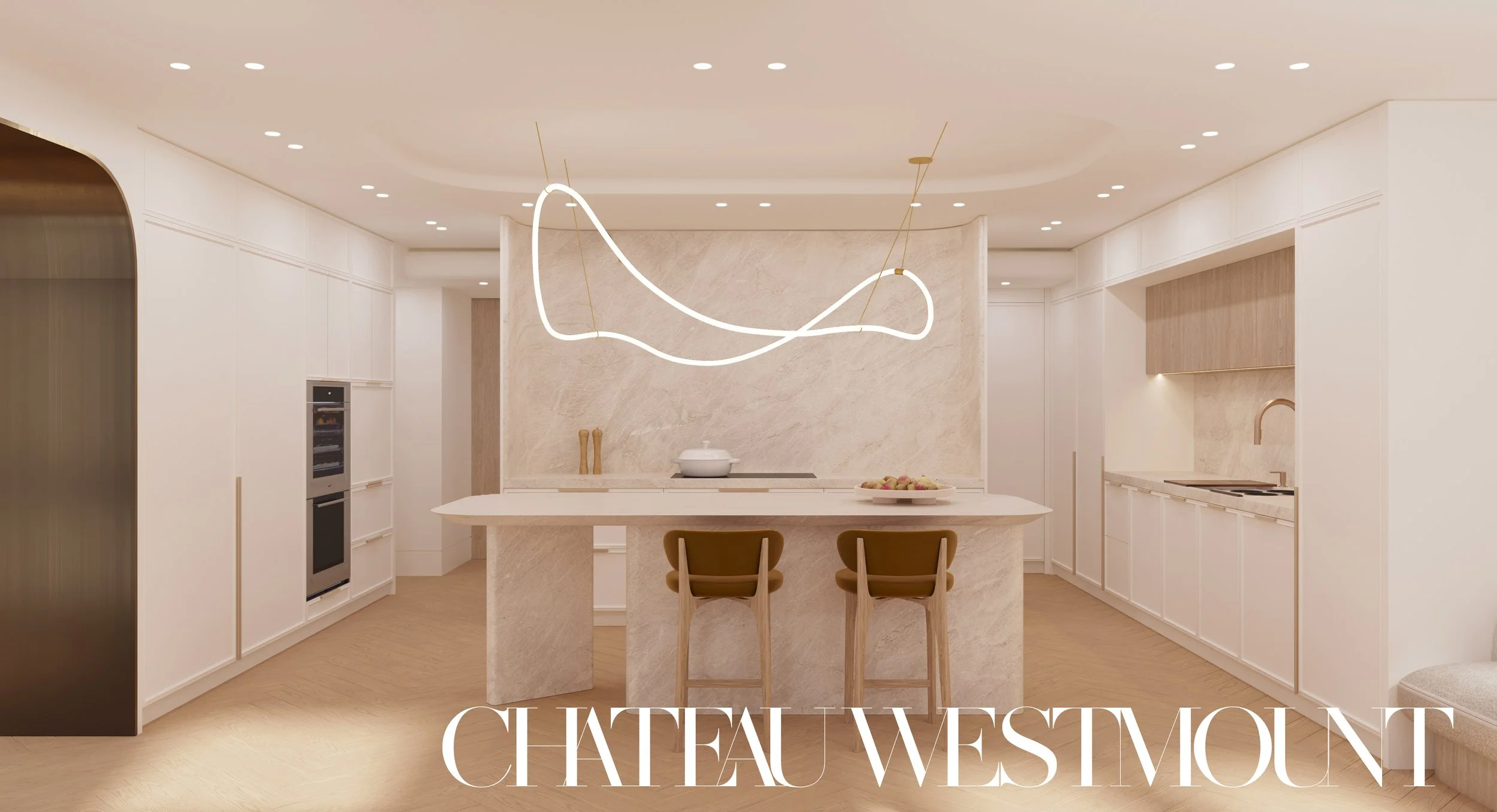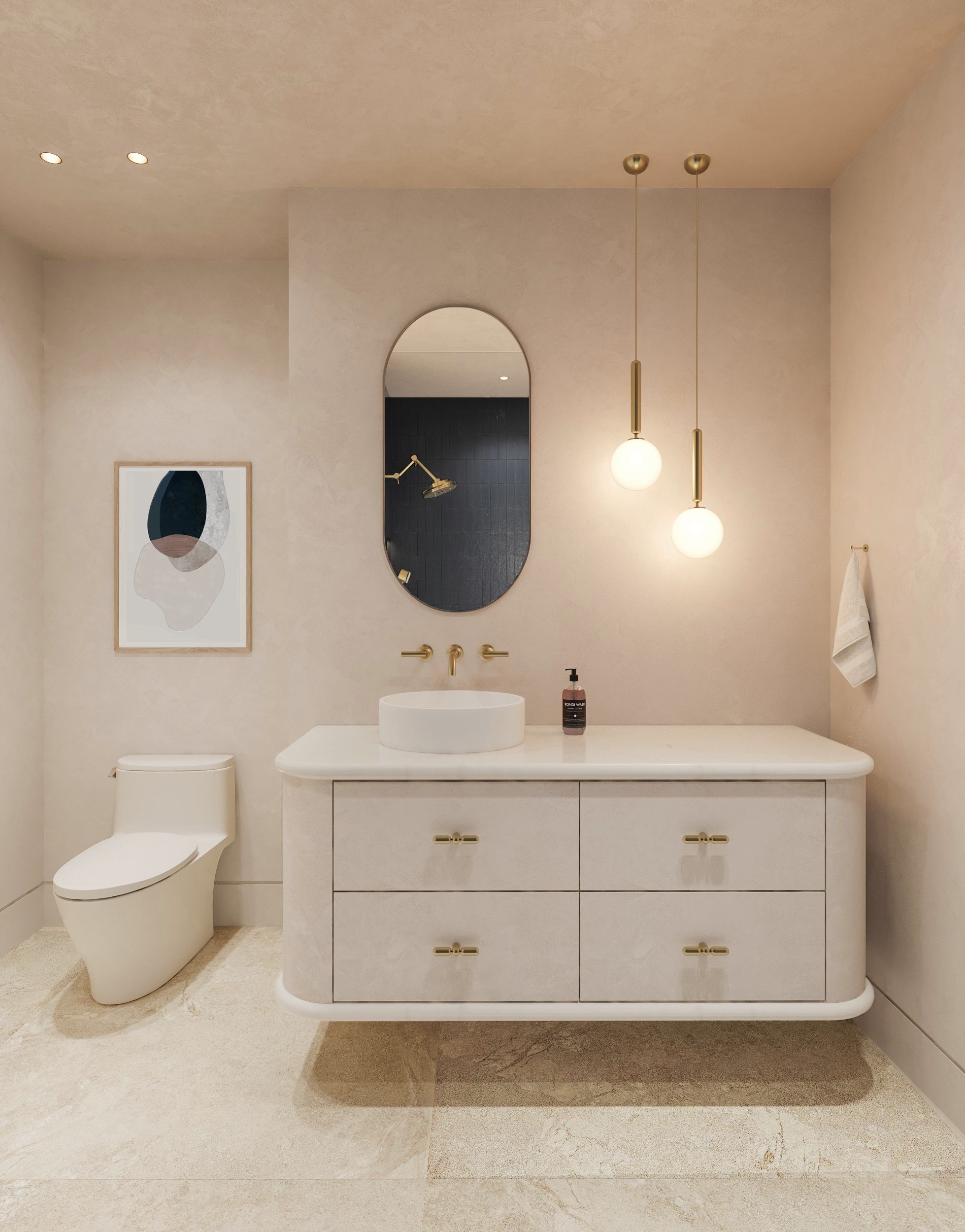This project involved a full renovation of a detached home in Hampstead, Montreal. We reimagined the layout, incorporating extensions at both the front and back of the house to enhance functionality for our clients and their young children. The design features a bright and airy atmosphere, with a palette of beiges and creams, complemented by the use of white oak wood in the built-in elements throughout the space.
The main living area serves as the heart of the home, designed to be the ultimate gathering space. To maximize storage for the growing family, we incorporated a full wall of built-ins, featuring a mix of open and closed shelving, with a hidden TV concealed behind a sliding panel. When the panels are closed, the design remains sleek and minimal, with just one open shelving area, contributing to a warm, cozy atmosphere. The left side of the panel gracefully curves, creating a seamless transition between the staircase and the built-ins.
The powder room showcases a striking marble block sink with soft salmon tones, beautifully complemented by checkered marble tiles in matching shades.
As you enter the kitchen from the main hallway, you arrive at the rear of the primary cooking area, where open shelves and a wooden sliding panel subtly conceal a neatly organized collection of spices and dried goods.
This kitchen was thoughtfully designed around our client’s favorite motto: “clear counters.” Their vision was a clutter-free space, and we brought that to life by incorporating a stunning stone wall behind the cooktop—completely free of upper cabinetry—and a sleek island with no appliances on the surface. The island’s design evokes the feel of a table, while cleverly concealing storage on the reverse side. The rope pendant light adds a playful and lively energy to the space.
We designed a cozy breakfast nook for the family, featuring curved banquette seating in front of a bow window that offers breathtaking views of the city and the St. Lawrence River.
Every angle of this kitchen offers a captivating view. In this view we see the bronze arched passage way into the dining/living area.
Adjacent to the living room is a music room, where we’ve curved the wall to create a cozy nook for the drum set, visible through the acoustic pocket door when it's tucked into the wall. A small desk area provides an ideal spot to quickly check emails or jot down a note.
"Just off the living room, this multifunctional space serves as both a music room and office for the man of the house. Along the curved wall, decorative acoustic panels provide sound absorption, while the opposite wall features floating display shelves designed to showcase his cherished vinyl collection. Beneath the desk, mobile drawers with cushioned tops offer extra seating—perfect for impromptu jam sessions with friends or family."
The principal bedroom features a custom bed with wings that gently wrap around the nightstands, creating a snug and serene sanctuary. Behind the bed, we installed wood paneling, with one panel serving as a secret door to the walk-in closet. It slides open seamlessly when pressed, hidden in plain sight.
We designed this desk and dresser unit to be both functional and versatile, serving as a makeup area as well as a family filing station. The soft curves on the desk edges mirror the gentle lines found throughout the rest of the space. The back wall is adorned with white linen-like wallpaper, accented by bronze metallic strips to create subtle divisions and visual interest.
"The primary bathroom showcases Simena Limestone tiles across both the walls and floors. Natural stone and wood elements lend an air of luxury while fostering a serene connection to nature, creating a spa-like retreat."
"This teen girl's bedroom features dark, moody paneling and a built-in desk nook. Playful pendant lights flank the bed, casting a soft, ambient glow in the evenings."
"The en-suite bathroom showcases a curved vanity accented with brass details and playful pendant lighting. Micro-cement walls add a modern touch, while the shower is lined with deep navy tiles—her favorite color—bringing a bold, personal element to the space."
Designed for our musically inclined teen client, this bedroom features a custom desk and drawer unit complete with a pull-out piano keyboard. A cozy sofa nook was created in the bay window, flanked by open shelving for books and accessories. The bay offers breathtaking views of the mountains and city beyond. To complete the space, a hanging egg chair provides the perfect spot for friends to hang out and relax."
The laundry room includes custom-designed pull-out drying racks positioned at the end of the long, narrow space, allowing them to extend without obstructing the walkway.




































