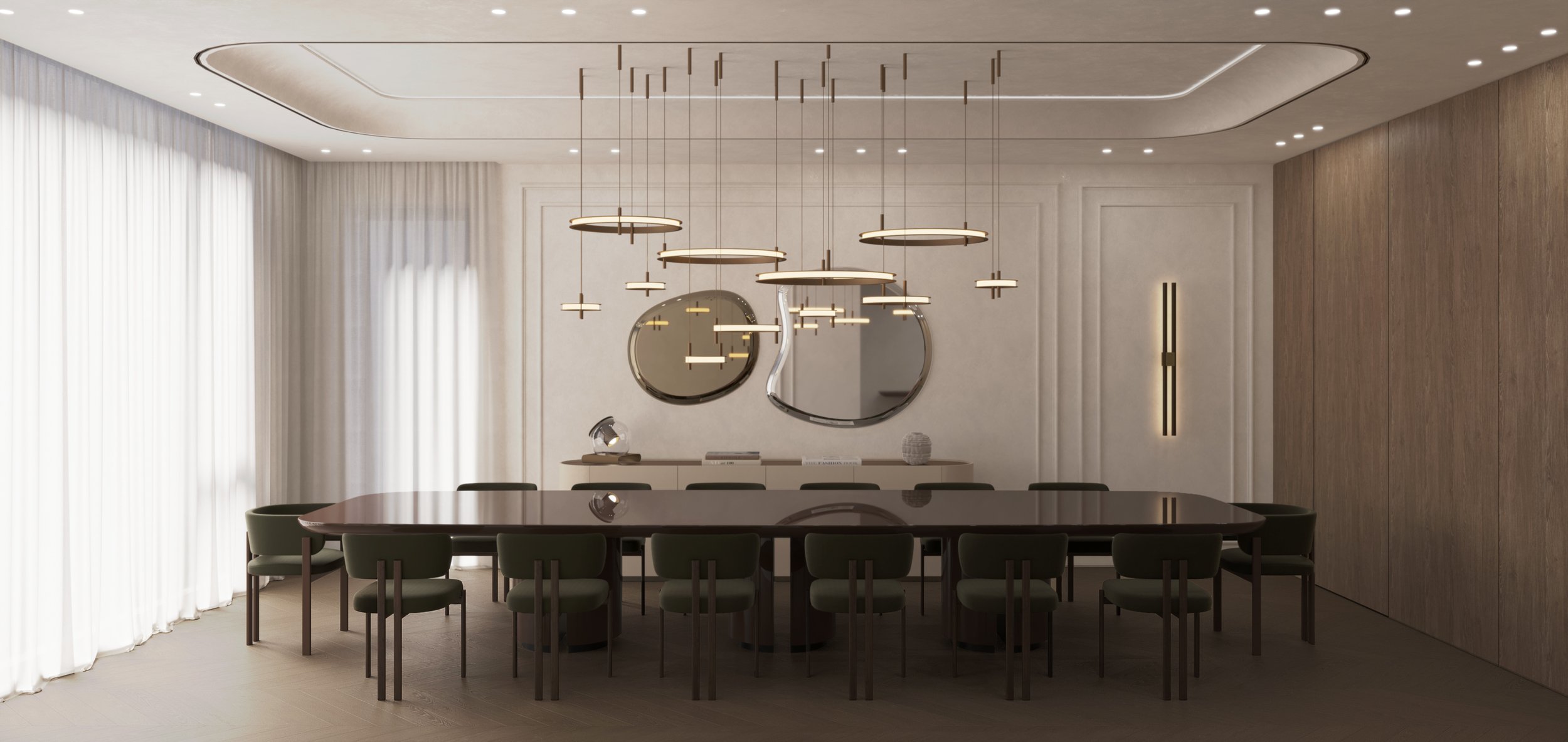Our clients came to us with architectural plans for their 9,000sq ft. home and asked us to design the interior of the most important spaces; the main floor and the principal suite. Our work involved the technical planning including modifications of windows and the interior layout of those spaces along with all the millwork designs, specifications of furniture and fixtures as well as procurement and project management.
The entrance vestibule features Quartzite slab flooring that extends onto a framed plinth, illuminated from above by an architectural tube light. This setup creates an ideal space to display a striking sculptural artwork.
The closet doors are finished in white oak wood veneer, complementing the wood ceiling that extends through the main hallway and living room.
The expansive vestibule door, crafted from bronze-colored steel, is mounted on a pivot hinge, allowing it to open fully to a 90-degree angle.
The staircase stands as the focal point of the home, seamlessly combining elegance, strength, and artistry. This stunning design features floor-to-ceiling bronze metal rods, gracefully interwoven to create a striking railing that adds a sculptural element to the space.
The rich, warm tones of the bronze perfectly complement the natural beauty of the stone and wood steps, each one crafted with meticulous attention to detail. The stone offers a solid, grounding texture, while the wood adds a sense of warmth and organic appeal.
The dining room was thoughtfully designed to bring this large family together around a single table for shared meals. Special attention was given to the ceiling, its gentle curves echoing the shape of the table below. Along one wall, elegant wood paneling conceals a hidden door that leads seamlessly to the butler’s pantry, bar, and kitchen.
Raked plaster walls, painted in a rich burgundy hue, envelop the powder room in a moody, luxurious ambiance. A seamless marble slab flows from the floor up into the sculptural block vanity, adding a bold, cohesive statement to the space.
The oversized kitchen showcases soft, flowing curves and a refined mix of materials—quartzite, natural wood, and lacquered millwork with slim shaker detailing—striking a balance between contemporary design and the home's modern architecture.
Through the corridor between the kitchen and dining room is a butlers pantry with an additional sink as well as a walk-in pantry and bar area.
The walk-in pantry is thoughtfully designed with basketweave stone floor tiles and an olive-toned tile backsplash, adding texture and warmth. A quartz countertop offers an ideal surface for small appliances, keeping them organized and out of sight.
The main living space features an oversized modular sofa in front of a curtain wall of bronze metal strips next wood wood open shelving designed to hold the clients book collection. An elegant reading chair with ottoman offers the ideal place to unwind with a book.
Connected to the main living area, a secondary sitting room features soaring 20-foot ceilings and a dramatic three-sided fireplace set atop a stone marble bench. Monumental in scale, the fireplace serves as a striking centerpiece, anchoring the grandeur of the space.
The principal bedroom design centers around cozy and sophisticated luxury. The back wall showcases a textural linen wallcovering behind frames of wood in a random pattern. The bed design aims to replicate the soft curves found on the main floor. There is a stone fireplace mantle for added warmth with a frame TV on-top for those late night movie nights. Through the bedroom is a wall of tinted, textured glass closet doors which is ‘His’ closet area, while the walk-in closet is reserved for ‘Her’.
‘Her’ closet was designed in close collaboration with our client to meet her very specific needs. We designed a sliding mirror door which conceals her wig collection nicely, keeping it completely dust free and out of site.
The principal bath features an expanded window that floods the space with natural light, creating a serene and airy atmosphere. Positioned in front of it is a custom vanity with a single large sink and a dedicated makeup area, blending functionality with elegance. Suspended from the ceiling are two round mirrors framed in bronze metal.
A rich palette of materials—natural marble, micro cement, handmade shower tiles, and warm wood cabinetry—adds depth and texture, while bronze plumbing fixtures lend a refined, luxurious touch.


































